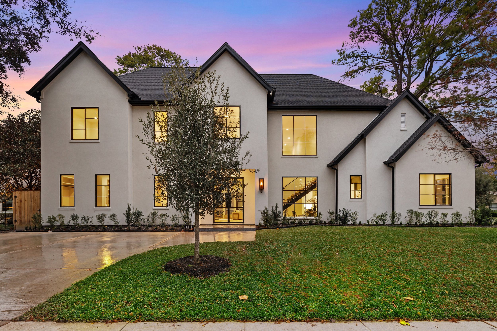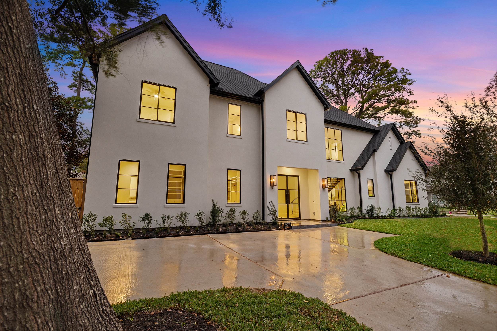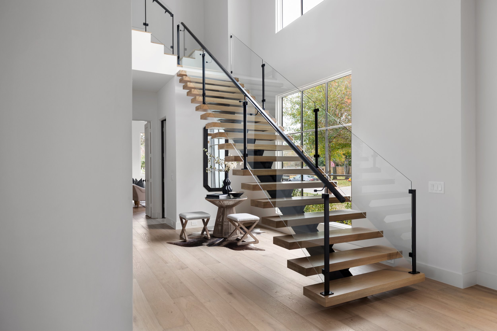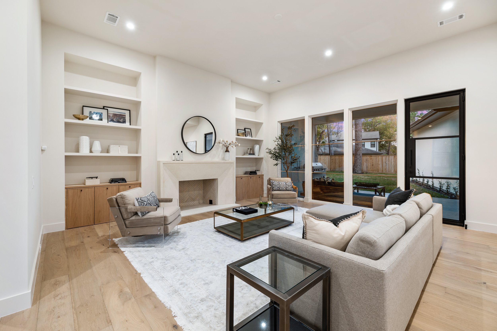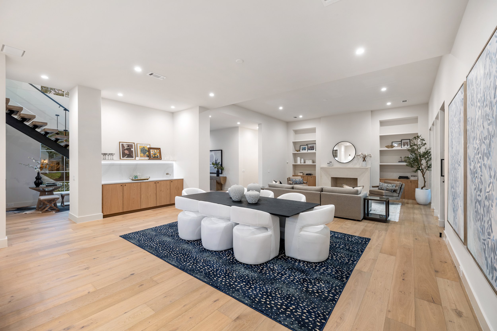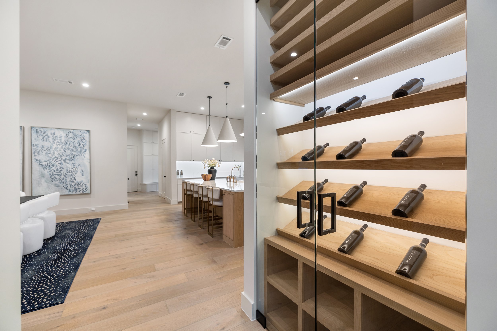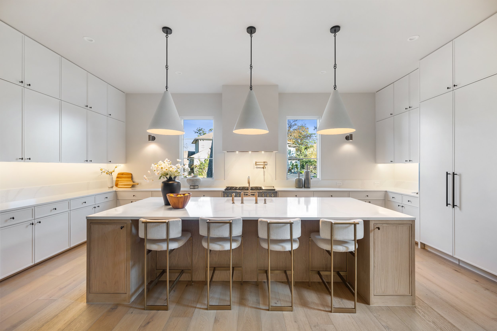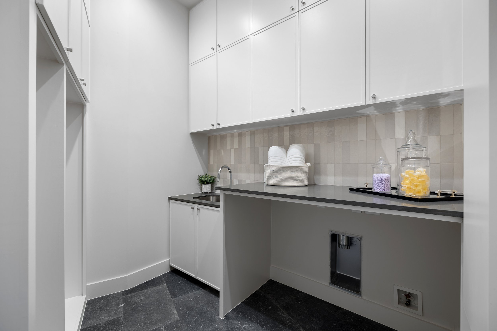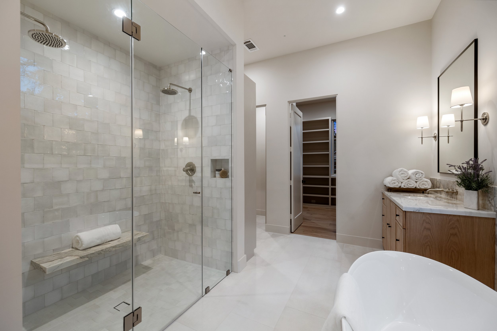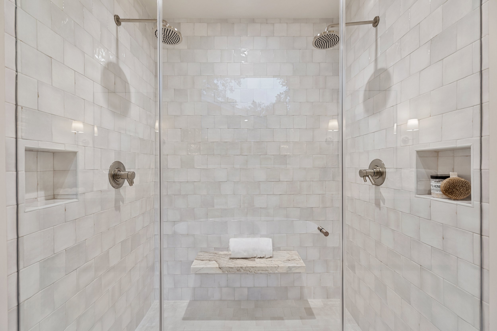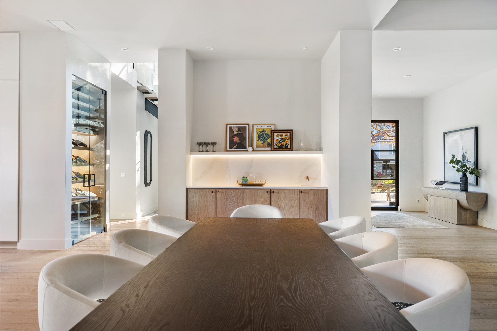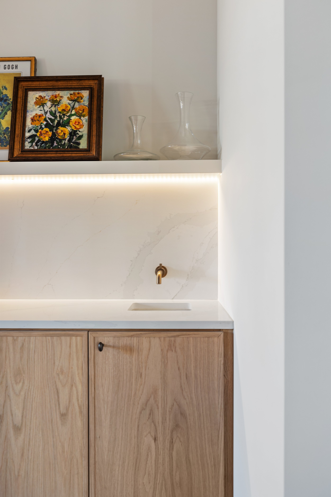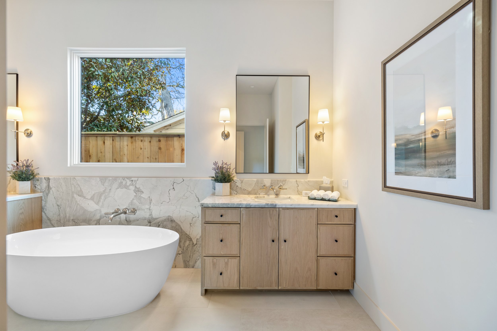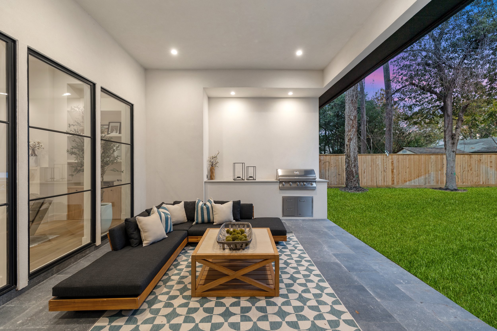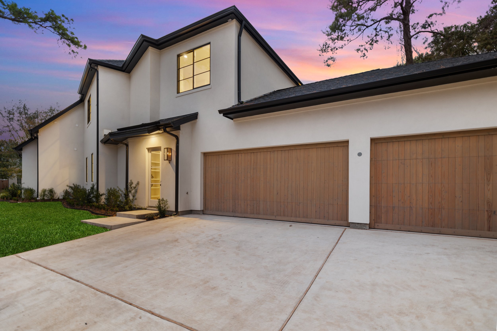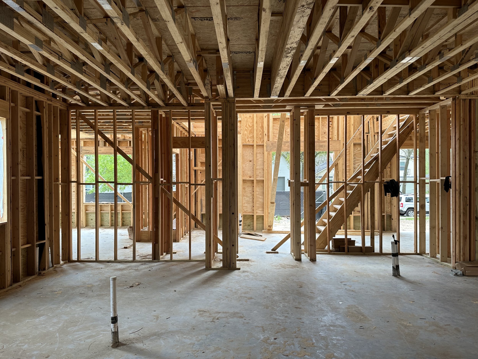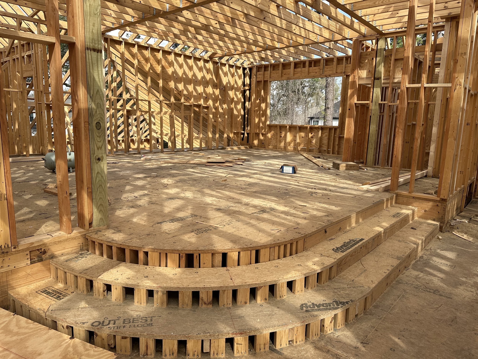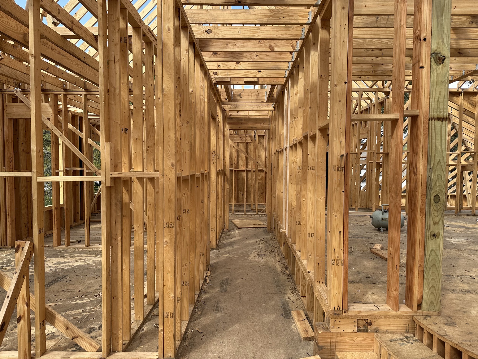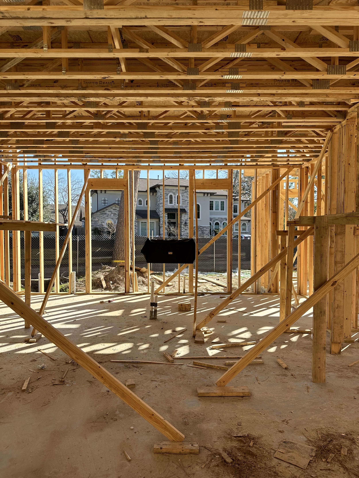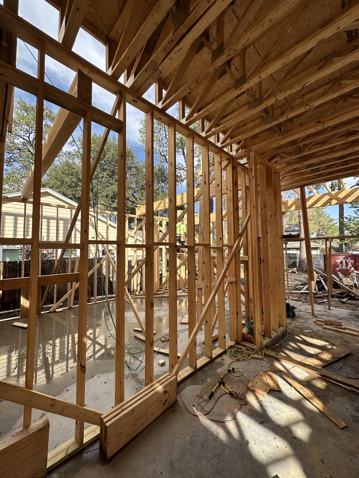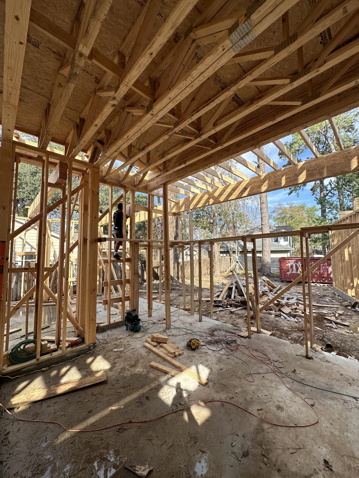8518 Panatella Dr
Builder: Kingsley Custom Homes
Design: Rice Residential Design LLC
Structural: Interfield Group
Project Phase: Sold
Construction Completed: Spring 2024
-
First Floor: 3,332 SF
Second Floor: 2,811 SF
Total Living: 6,143 SF
Lot Size: 10,544 SF
-
5 Bedrooms (Opt. 6th Bed)
5 Full + 3 Half Bath (Opt. 6 full / 2 Half)
5 Walk-In Closets
3 Car Garage
-
Zoned to: SBISD (Spring Branch ISD)
Valley Oaks Elementary School
Landrum Middle School
Memorial High School
_____________________
Primary Freestanding Bathtub + Oversized Shower
Primary His / Hers Closets
Primary Bed + Private Covered Patio
Formal Study (Opt.First Floor Bed 6)
Extra Storage (Elevator Opt.)
Mud-Room
Utility Rooms (1st & 2nd Floor)
Walk-In Pantry
Steel Glass Doors
Veranda + Outdoor Kitchen Area
Upstairs Game + Media w/ Snack Bar (Opt. to Privatize)
Wine & Bar Area
Spacious Backyard for Future Pool + Spa
